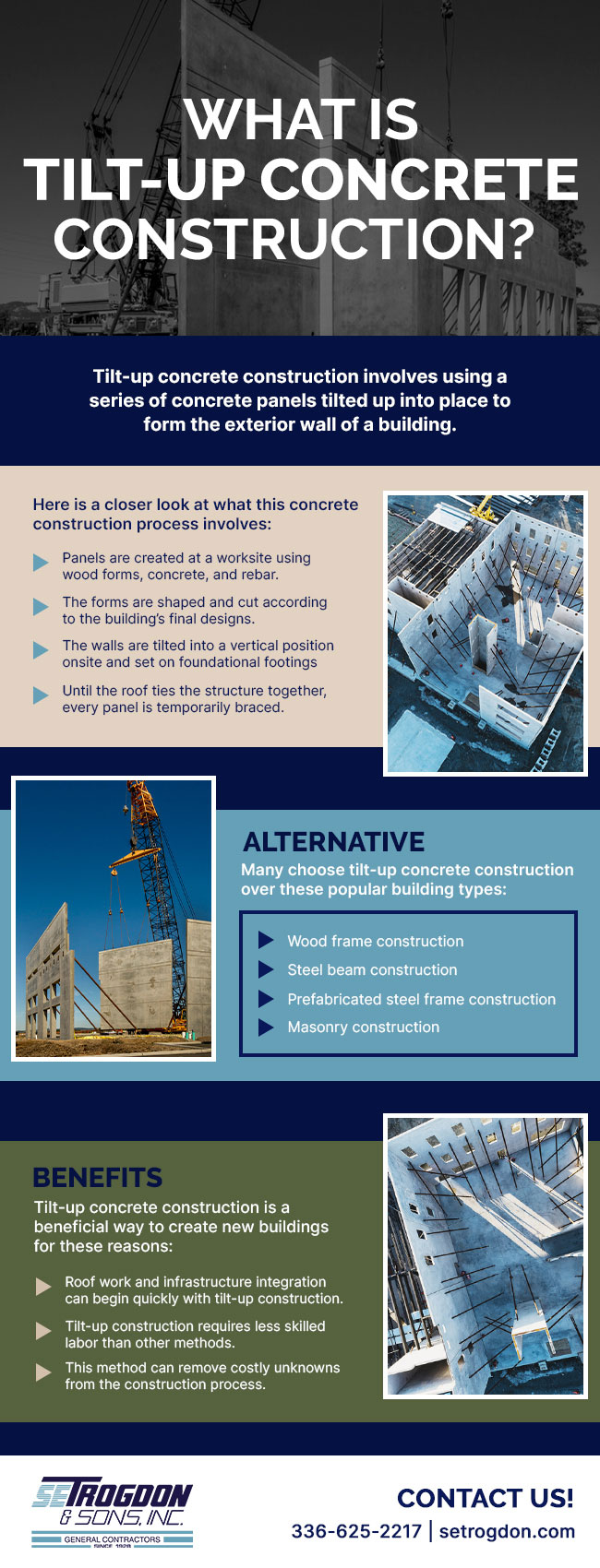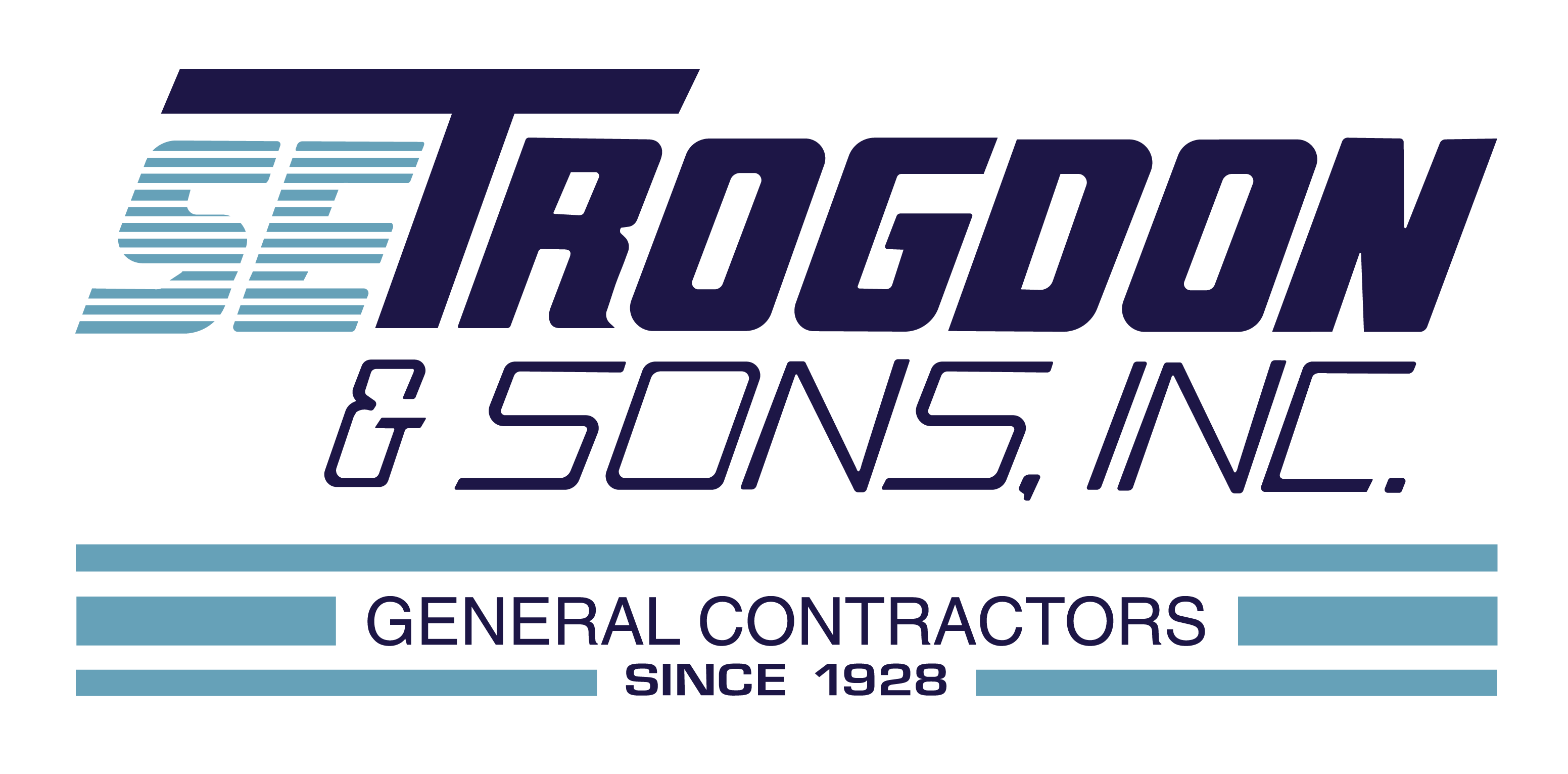Tilt-up concrete construction involves using a series of concrete panels tilted up into place to form the exterior wall of a building. Here is a closer look at what this concrete construction process involves:
- Panels are created at a worksite using wood forms, concrete, and rebar.
- The forms are shaped, and the rebar is cut according to the building’s final designs.
- The walls are tilted into a vertical position onsite and set on foundational footings.
- Until the roof ties the structure together, every panel is temporarily braced.

A Beneficial Alternative to These Building Methods
Many choose tilt-up concrete construction over these popular building types:
- Wood frame construction
- Steel beam construction
- Prefabricated steel frame construction
- Masonry construction
Reasons to Choose Tilt-Up Concrete Construction
Tilt-up concrete construction is a beneficial way to create new buildings for these reasons:
- Roof work and infrastructure integration can begin quickly with tilt-up construction.
- Tilt-up construction requires less skilled labor than other methods.
- This method can remove costly unknowns from the construction process.

